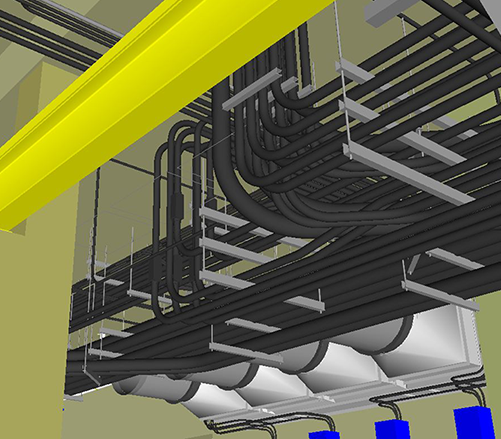

Virtual Construction
All coordination, project layout and clash detection is generated from Lighthouse Electric’s Planning Department. Our planning department will utilize the latest Version of Navisworks Manage and establish a Clash Matrix or list of tests to run. We will start with the structure. Next, we will move onto the architectural features, followed by the mechanical trade coordination. The following list summarizes our current resources and software capabilities:
- Autodesk Fabrication CADmep (TSI)
- Detail software
- Libraries of conduit, fittings, tray
- Job Site Solutions
- Interfaces software with Total Station
- Trimble Robic Total Station (RTS-555 with Nomad) with TSI
- Detail software
- Most up to date version of Autodesk products
- Building Design Suite Ultimate
- AutoCAD
- Navisworks Manage
- REVIT
- Navisworks Manage
- 3D Model Navigation
- Collisions / Clash Reports
Final installation layout in the field will be achieved through the use of our total robotic station (RTS-555) from points provided in our model drawings.
Our projects that involve (or have involved) the coordination of architectural, structural, mechanical, and electrical systems include:
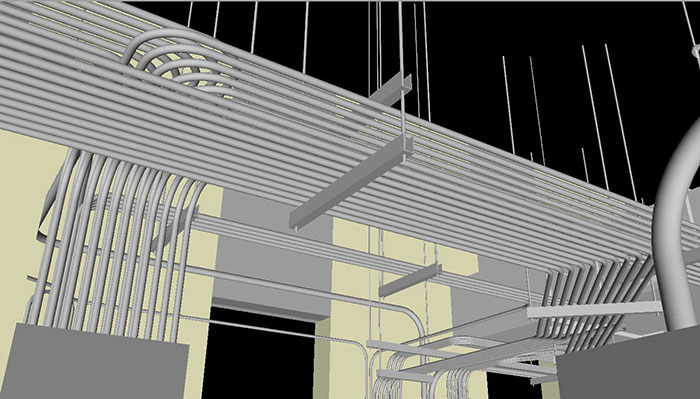
BIM Model
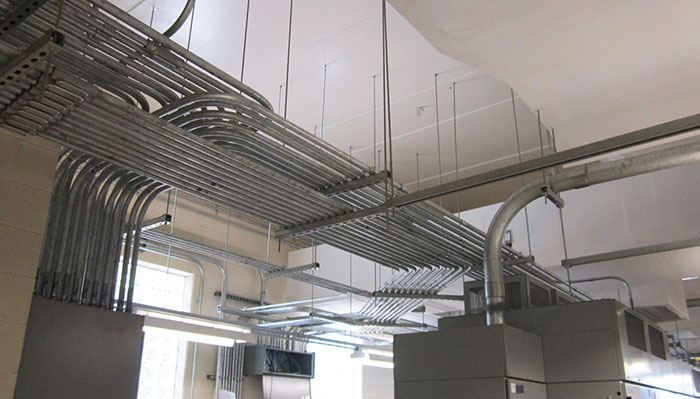
Actual
Full BIM 3D Modeled
- Penn State Dickinson School of Law
- Grove City College Science ENG
- North Catholic High School
- Lady Luck Casino
- Mount Aloysius Convocation Center
- EDMC Data Center
- Consol Energy Center - Pittsburgh Penguins Arena
- State Correctional Institute – Benner Prison
- Magee Hospital Expansion
- FBI Parking Garage
- Paramount Senior Living
- WVU Advanced Engineering Research Building
- WVU Student Health and CPass
- Gordon Foods Service Distribution Center
- Penn State Hershey Data Center (In Progress)
- Penn State University Park Data Center (In Progress)
- PNC Tower (In Progress)
- WVU Atrium Infill Ruby Hospital (In Progress)
- WVU Baseball Stadium (In Progress)
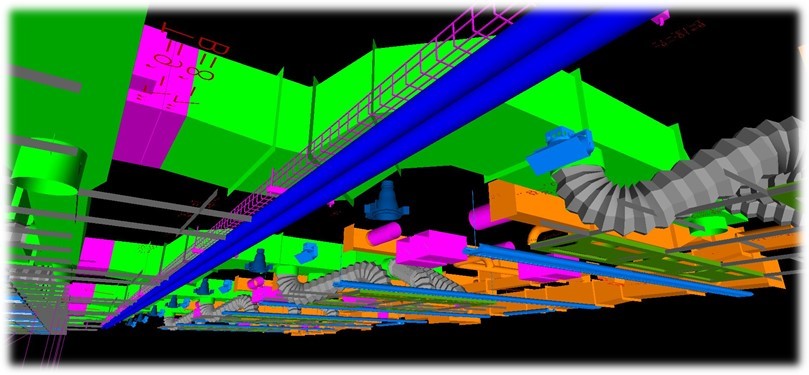
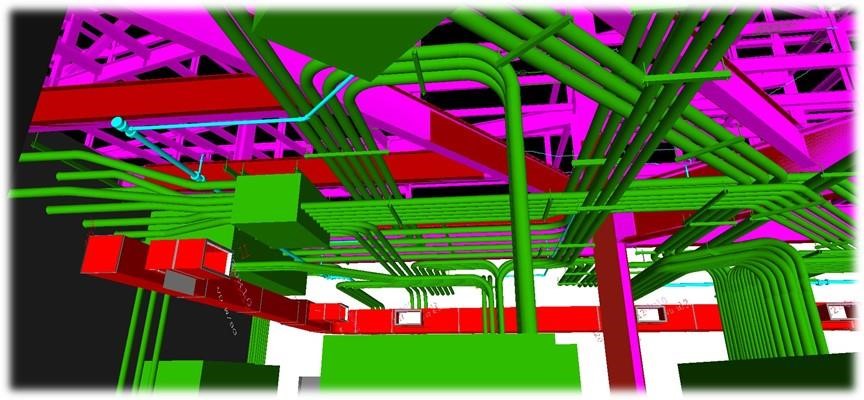
Partial BIM 3D Modeled
- ATI (fully 3D Modeled all 51 miles of Cable Tray)
- Rivers Casino – Pittsburgh, PA

