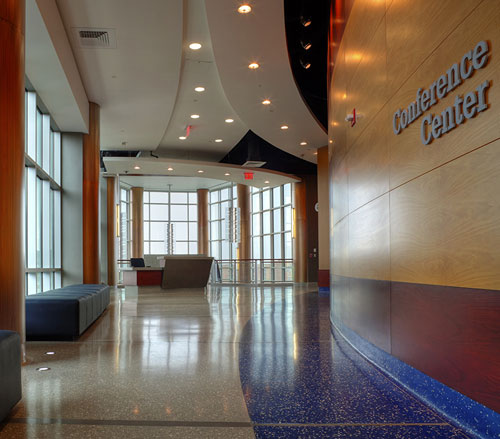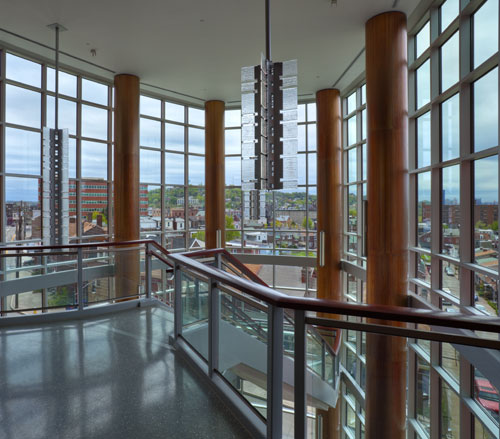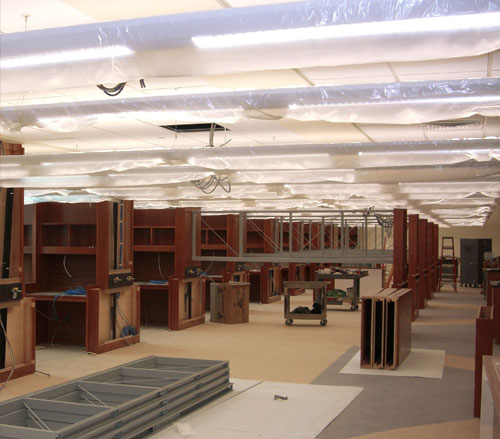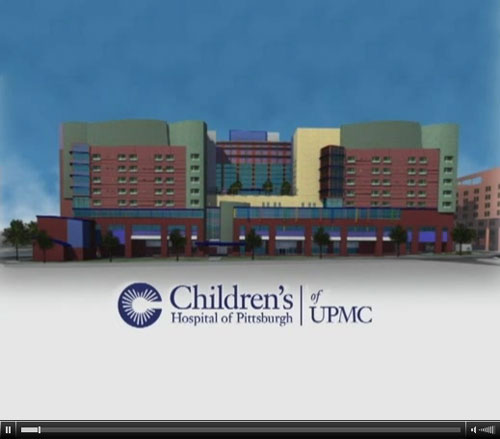

Children’s Hospital of Pittsburgh
The new Children's Hospital of Pittsburgh of UPMC has a commitment to making a visit to the hospital or a hospital stay easier for young patients and their families. To help them fulfill that commitment, they built a new hospital that is warm and welcoming, that delivers exceptional care, and a place that will seem a little like home.
Lighthouse Electric Company, Inc. was awarded four major contracts for electrical and communications / control construction, totaling 22 million dollars, at the new UPMC - Children's Hospital.
CONSTRUCTED: 2005-2009
OWNER
University of Pittsburgh Medical Center
ARCHITECT
Astorino
PROJECT MANAGERS
DCK Worldwide (formerly Dick Corp)
ELECTRICAL CONTRACTOR
Lighthouse Electric Company, Inc.
ELECTRICAL / COMMUNICATIONS / SECURITY CONTRACT VALUE
$23,000,000

The Children's Hospital design was based on ideas and suggestions from patients, family members, and their caregivers. By listening to their advice, they designed a family-centered facility committed to treating the physical and emotional aspects of their patients and those closest to them.

- Contracted to Hunt Construction Group
- 300,000 Square Feet
- 10 Story
- Communications / control contract with Johnson Controls, Inc.
- 9,000’ surface raceway
- 8,000 wiring devices
- 770,00’ of raceway
- 2,093,500’ of wire
- 10,000’ of cable tray
- Staff Garage is Design Build

- Contracted to Dick Corporation / UPMC
- Installation of 3 – 2 Megawatt Emergency Generators with provision for 1 future
- 28,000’ of raceway
- 85,000’ of wire
- Emergency Distribution System and
- Paralleling Switchgear for the entire facility
- Wiring of 2 – 4160 volt Chillers and 2 – 480 volt Chillers
- Communications / control contract with Johnson Controls, Inc.

- Contracted to Dick Corporation / UPMC
- Installation of 3 Duquesne Light Primary Substations
- Installation of the medium volt primary switchgear for the entire site
- 15,000’ of raceway
- 58,000’ of wire
- 4160 volt distribution system for the Central Plant, Research Building and Plaza Building
- Main service consists of 3 – 2500 amp services at 4160 volts
- Main service line up consists of 25 sections of gear with overhead tie buss
- There are 4 – double ended switchgear line ups to supply the various buildings

- Contracted to Johnson Controls, Inc.
- Building include Research, Central Plant, Staff Garage, Medical Office Building and East Pavilion
- Systems include: Building Automation, Fire Alarm, Video Surveillance, Access Security, Clocks, Time and Attendance, LAN, PBX and Wireless Access
- 9,000 Building Automation Points
- 11,800 system points

For Additional Information and a “Virtual Tour” that includes many of the campus buildings, please click here.
